3512 VERDUGO VISTA TER. - GLASSELL PARK
3 bedrooms | 3 bathrooms | 2,466 square feet | sold for $1,010,000
Represented Seller

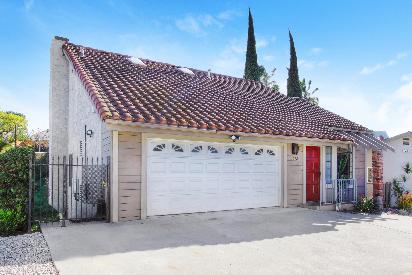
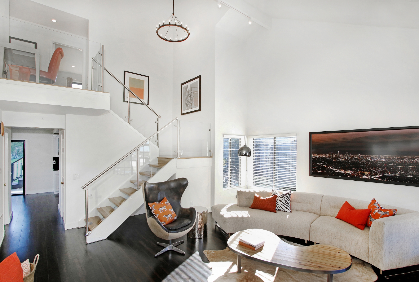
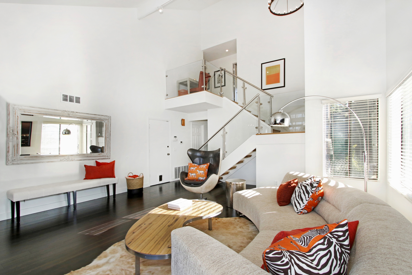
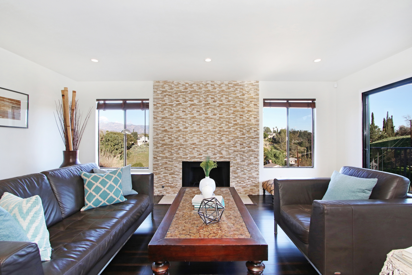
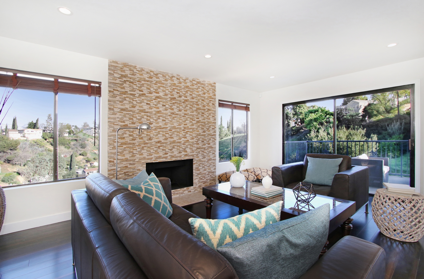
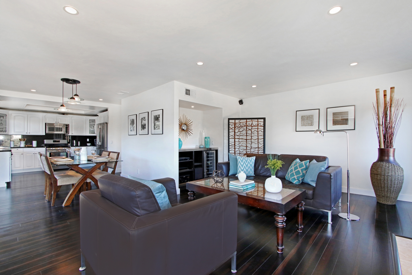
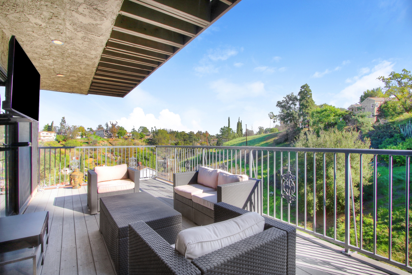
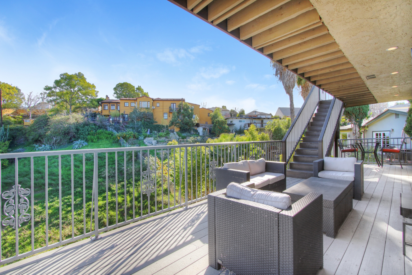
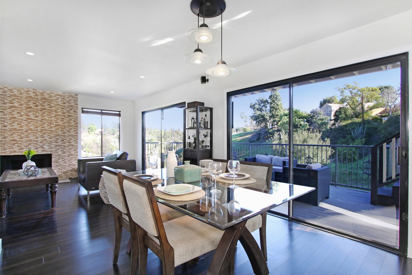
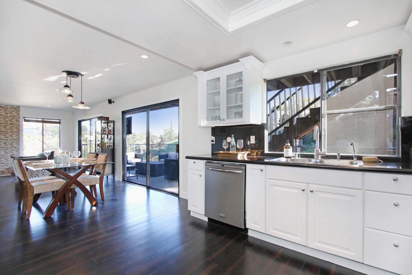
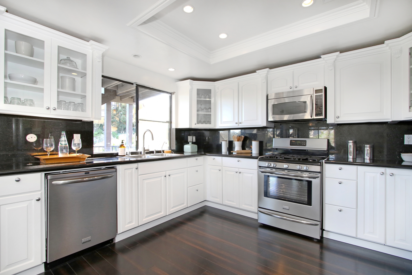
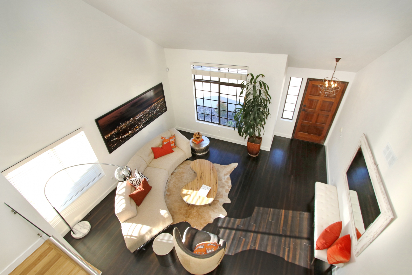
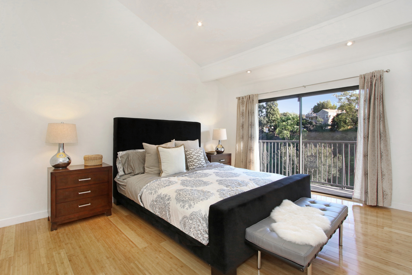
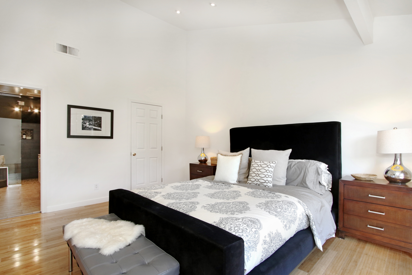
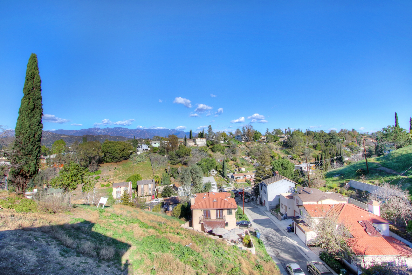
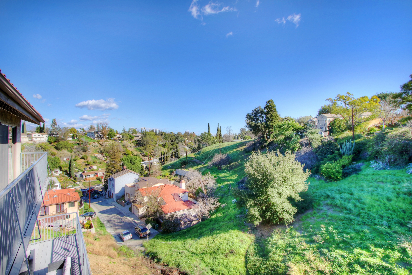
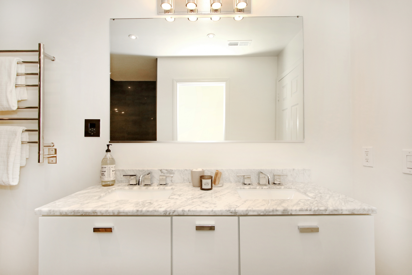
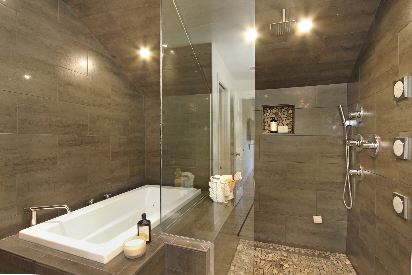
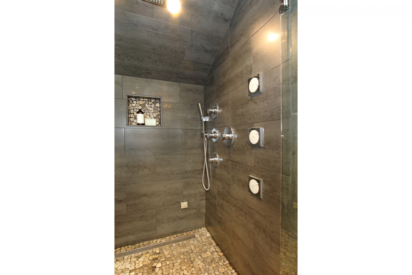

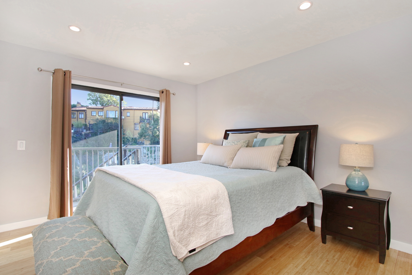
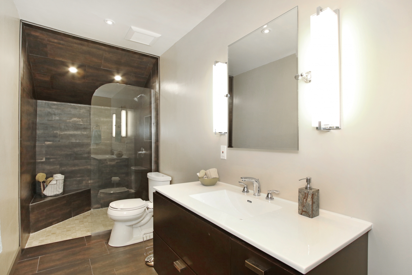
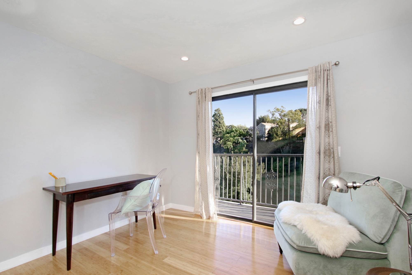
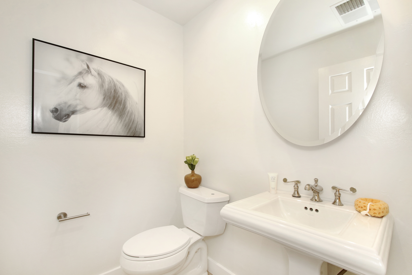

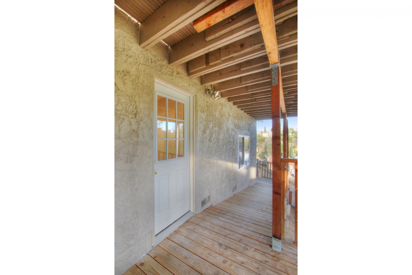
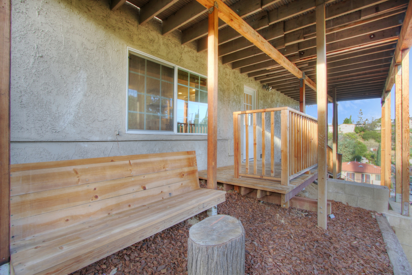
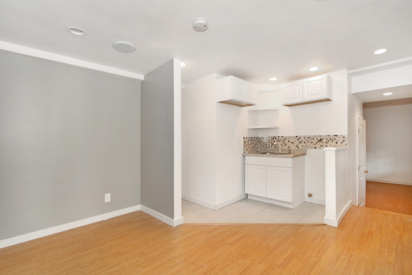
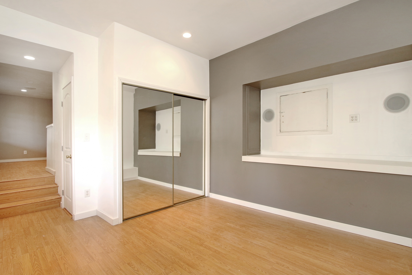
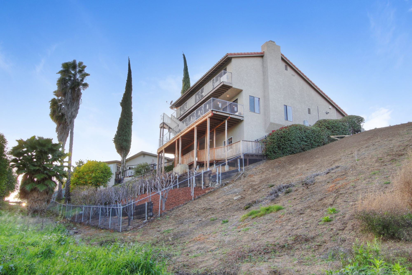
3D TOUR
Elegant…sophisticated…stylish…these are just a few of the adjectives that come to mind when you walk through this inspiring 3 bed/3 bath home. Every bit of its 2,466 sq. ft. is thoughtfully designed. The main living room boasts towering 18-foot ceilings, rich dark bamboo floors, glass stair railings, and two stunning rustic candelabra. The gourmet kitchen features sleek black granite countertops and state-of-the-art stainless steel appliances. The open floor plan leads to a cozy den anchored by a gorgeous floor-to-ceiling travertine stone fireplace. With two large balconies spanning the entire length of the house, you can take advantage of the majestic canyon/mountain views from almost every room. The upstairs bathrooms are simply works of art. They feature custom floating vanities, Carrera marble countertops, a Hansgrohe shower system, towel warmers and wet steam sauna. Also, take advantage of an additional office/rec. room that has a separate outside entrance on the ground floor.
Features
Bamboo Floors Throughout
Travertine Stacked Stone Fireplace
Restoration Hardware Candelabra
Stainless Steel Stair Rails with Glass
Tankless Water Heater
Pre-Wired Audio/Video Throughout House
Water Softener System
Security System
Two Large Decks with Views
Wine Barrel Wood Stereo Cabinet
Kitchen: granite countertops and backsplash, custom oak cabinets, stainless steel appliances
Master Bathroom: Carrera marble countertops, wet sauna steamer, towel warmer, Hansgrohe shower system with body spray and rain shower head, custom floating vanities, touchless toilet, porcelain and natural pebble stone tile flooring
Guest Bathroom: Spanish and travertine tile flooring, custom floating vanities, Hansgrohe fixtures, touchless toilet
Drought-Resistant Landscaping
Fruit Trees: apple, pomegranate, lemon, persimmon
Large Driveway - Space For 6 Cars
Additional Office/Rec Room on Ground Floor

